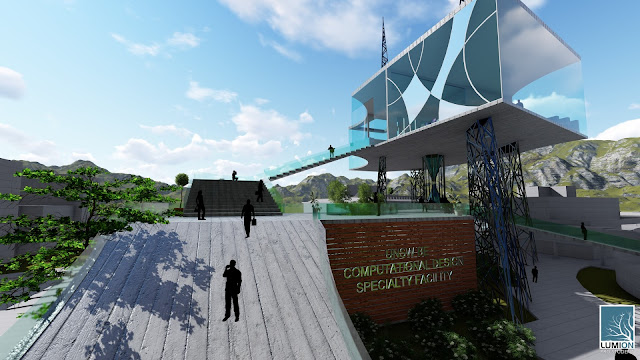EXP 3 - The Architecture
The Architecture
Below are a series of Images of the final Lumion Rendered Environment:
The Textures Used:
General Images:
Lower Level- Academic Research Space, Offices and Meeting Room:
Upper Level- Lecture Room, Workshop, Computer Lab/Library/Meeting Space
Overall View:
Video Tour:
SketchUp and Lumion Files:
https://drive.google.com/drive/folders/1qerjvrqTD4-fpOGeu5f6939vVhLiW2C2?usp=sharing
Achieving Theory:
Overall most of everything was achieved, I was not completely satisfied with the final aesthetic completely, but it does interplay with my theory quite regularly and therefore it was a partial success. A lot of bugs and errors and lack of organisational skills on my part that resulted in a small loss.



























Comments
Post a Comment